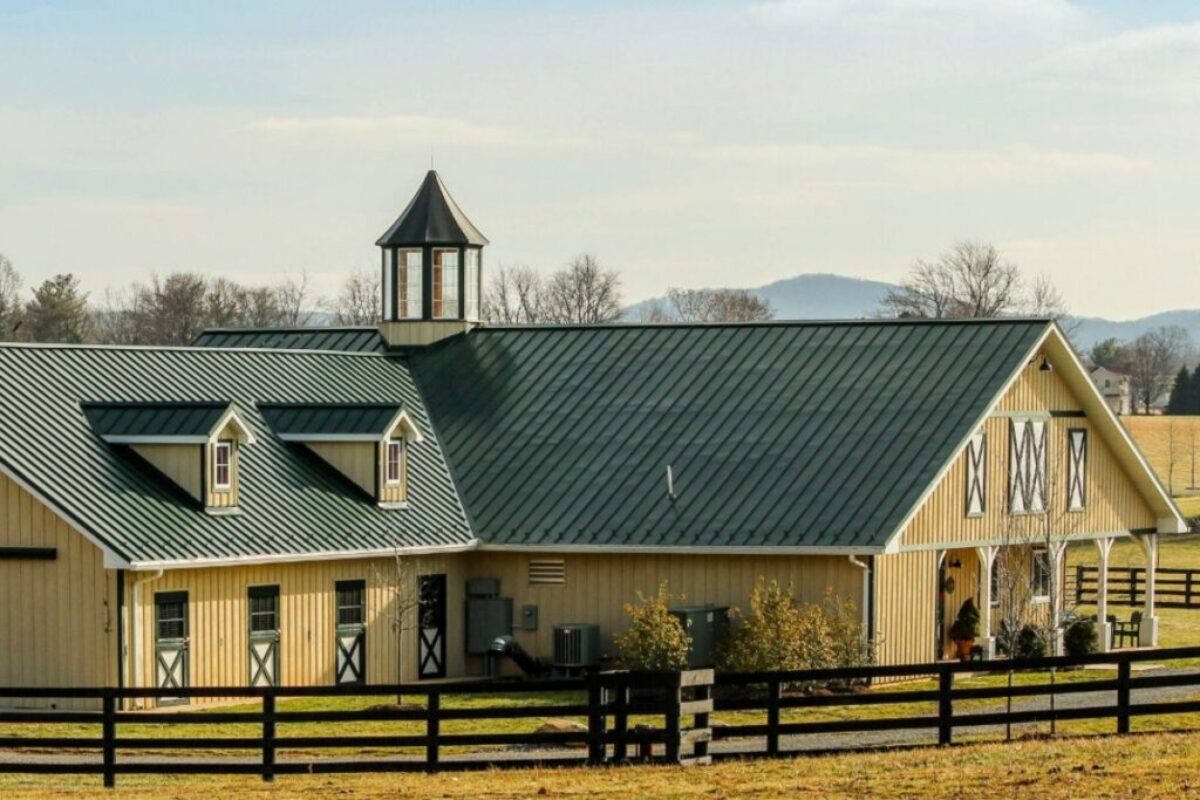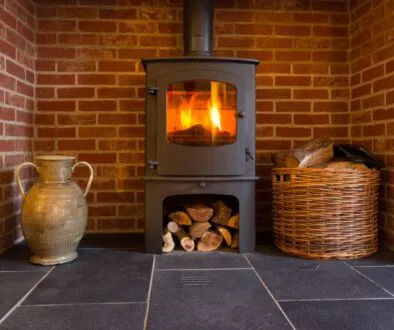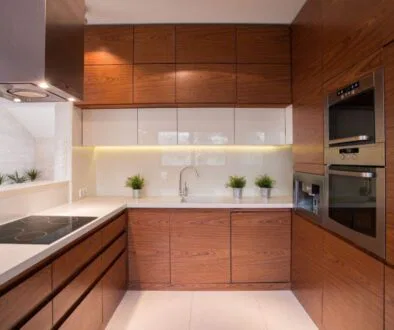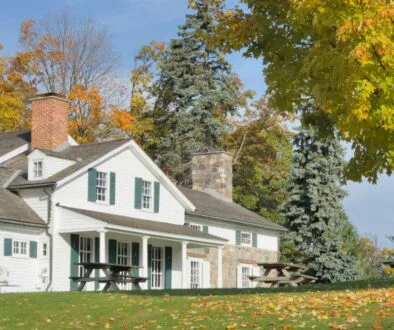Is a Post Frame Home For You?

Published Sept. 7, 2022
Have you ever asked yourself why post frame homes have seen a surge in popularity in recent years? The answer to that question is incredibly easy!
If you’re into rustic stuff, post-frame homes are spot on in the aesthetics department. Plus, they blend storage and living quarters in one place. So if you’re planning to build one soon, we really cannot blame you.
But before you get overexcited and ask for quotations from all the post-frame contractors in the area, know that a post-frame home is not for everyone. As a matter of fact, down the line, you’ll realize that it’s a lot more work than you originally signed up for.
To know whether a post frame home is worth your time and money, here’s what you need to be aware of about such types of residences.
What Is A Post Frame Home?
Simply put, a post-frame home is a residential building that’s constructed using the post-frame method. Unlike the traditional stick frame construction, post-frame construction uses trusses and large columns or posts that are buried 4 to 6 feet into the ground. This combination of trusses and columns allows for the structural load to be transferred directly to the ground.
As such, post-frame buildings don’t need load-bearing interior walls. This makes them perfect for buildings that require huge open interior spaces.
Post frame construction was traditionally used for agricultural and storage buildings. However, in recent years, the method has also become popular for residential structures. Hence, many more companies are starting to offer pre-designed and pre-fabricated post frame home kits. With such kits, you’ll be able to erect your post frame home in no time.
Advantages of a Post Frame Home

Below are several reasons why post frame homes are now more popular than ever:
1. Affordable To Build
Yes, we all know that post frame homes make charming abodes. But aside from the aesthetics, they can save you money too.
For one, they are usually built right atop a concrete slab rather than on a foundation. If you’re unaware, slab-on-grade foundations tend to be a lot cheaper than a full basement foundation.
Though the former isn’t practical if you often experience harsh winters, as ground freezing can lead to cracks in the foundation.
Also, as mentioned, post frame buildings use laminated columns. Its interlocking mechanism allows it to hold greater loads than stick-built construction. As such, you won’t have to spend more on structural materials.
Since the posts and trusses in a post-frame home already create one structural unit, it doesn’t need interior support walls, meaning a lot more savings for you. Plus, the exteriors are usually constructed with steel panels which are pretty low-maintenance.
Building a post frame home is also usually faster than a stick-built one. The savings in labor will naturally reflect on the overall cost of the project.
2. Maximizes Space
Since post-frame homes do not require interior support walls, this leaves lots of large open spaces. It also allows you to have larger openings for doors and windows.
Therefore, if you plan to have large halls for living rooms, a post-frame home is perfect for you.
3. Greater Interior Design Flexibility
Aside from making your space look bigger, the large open spaces also give you flexibility when it comes to interior design. You can make it look like a rustic barn house to complement the exterior. Alternatively, it is possible to give it a modern farmhouse vibe for contrast’s sake.
But know that this flexibility is a double-edged sword. Most post-frame home contractors only build the shell. So you’ll have to find another contractor for the interiors, or you can also do it yourself if you have the time. Needless to say, whatever route you choose, you will definitely need to spend more.
4. Faster Construction Time
The increasing popularity of post frame homes in the United States has led many companies to produce pre-designed and pre-fabricated structures. Consequently, building a post from home has never been easier and faster than ever before.
Another thing to mention is that just because you opted for a pre-fabricated house doesn’t mean it’ll not be unique. Remember, you can always paint or decorate your home in countless ways to make it stand apart.
5. Energy-Efficient & Low-Maintenance
Post frame homes are eco-friendly because their design makes them inherently superior when it comes to insulation. As a result, you’ll be less dependent on heaters and air conditioners.
Aside from what’s mentioned, post frame home is also much easier to maintain in comparison to stick-built structures. How come? They utilize fewer materials and have a simpler design.
Disadvantages of a Post Frame Home

While there are several pros to opting for post frame homes, there are a few cons too. This includes:
1. Permits Can Be Hard To Secure
Like all other construction projects, you’ll need to secure a permit for your post-frame home. But depending on your location, getting one can be complicated and very confusing.
Every town and county has different rules and requirements when it comes to issuing building permits. However, it ultimately boils down to the intended use and location of the structure.
So before imagining your dream post-frame home, be sure to check with your local building office first. After all, you wouldn’t want to get started only to be halted after by the authorities.
2. Most Banks Won’t Appraise It
Even if you have no plans to sell your home in the immediate future, almost every homeowner is concerned about the market value of their property. This is especially true if you’re anticipating using it as bank collateral at some point, such as when your children finally go off to college.
Unfortunately, most banks and money lending institutions don’t know how to assess the value of post-frame homes. For that reason, you shall most likely have a hard time selling it off or using it as collateral when necessary.
3. Post Frame Homes Don’t Have Footers
Since the columns are buried directly on the ground, post frame construction typically doesn’t use concrete footers.
As such, there’s always the risk that the concrete slab can move or heave around the edges, especially during winter.
When this happens, the interior walls may shift too and ruin the drywall finishes.
4. You Won’t Be Able To Have a Basement
Technically, you can still have a basement but it’s not really practical. Since basement walls are typically made from poured concrete, they’re not really suitable for post frame home designs.
Installing a basement on your post frame home will only end up costing more than traditional home construction.
5. More Land Will Be Necessary
Because of their size, post frame homes are best suited for large plots of land. Sad to say, not everyone has the means to procure the amount of land needed for such a structure.
Should You Opt for a Post-Frame Home?
At the end of the day, the decision of whether to go for a post frame home or stick to traditional home construction methods is entirely up to you.
In theory, post frame homes are generally cheaper. Nevertheless, this still depends on your home’s design and the place where you’ll put it up. If your area is prone to extreme weather conditions, make sure that your design is strong. Additionally, if you’re planning to mortgage your home, be sure to check with your bank first.
Overall, a post frame home is a great choice if you’re looking for a cheaper home with huge interior spaces. But as with any construction endeavor, be sure to consult a professional.
(You might also like: Barn Wood Wall Ideas For Your Dream Home)
Hire The Timber Experts For Your Next Project
Vintage & Specialty Wood should be your source of the highest quality timbers from around the world. When it comes to fabricating and installing reclaimed wood or specialty wood products in your home, we don’t cut corners. We offer many reclaimed wood and specialty wood products such as Douglas Fir, white oak, and much more. We also offer timber framing and wood flooring services as well. Contact our team today to speak to a timber expert about what Vintage & Specialty Wood can do for you.

This Blog Is Fact Checked
This content has undergone meticulous fact-checking by our team of internal experts. Gain a deeper understanding of the high editorial standards we uphold on our website here.

About The Author
Christian Cruz is an experienced blogger with a deep passion for carpentry and home design. Over the years, Chris has written hundreds of articles on a myriad of topics. As a result, millions of people worldwide have read and benefited from his work.




