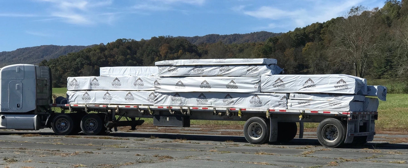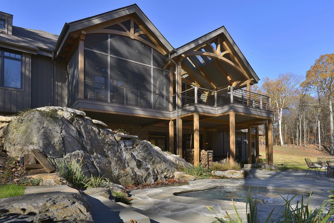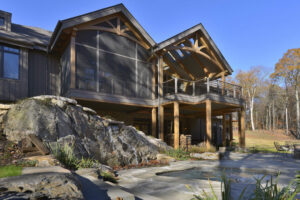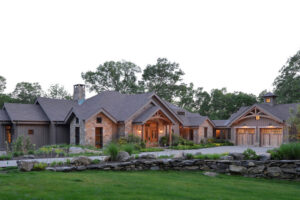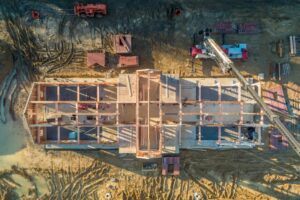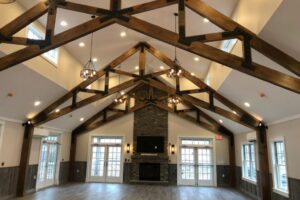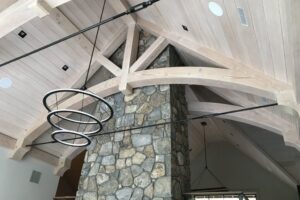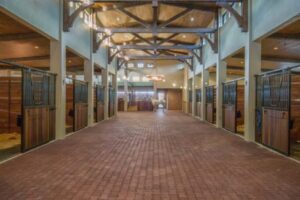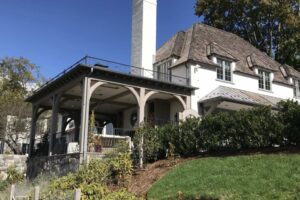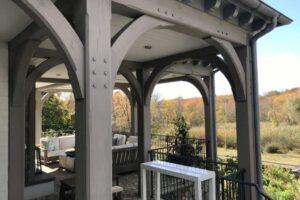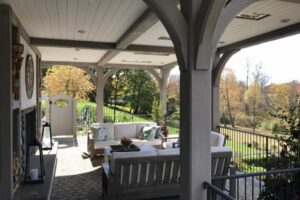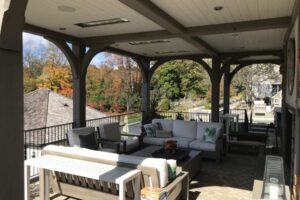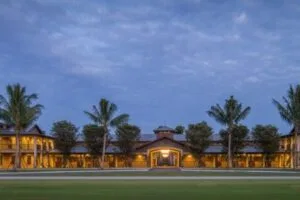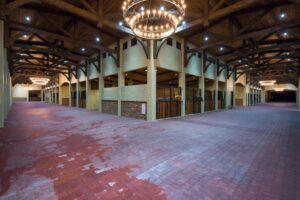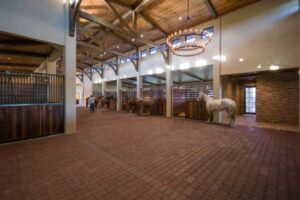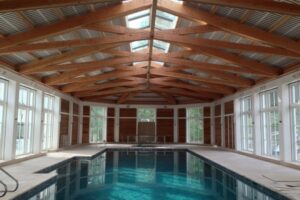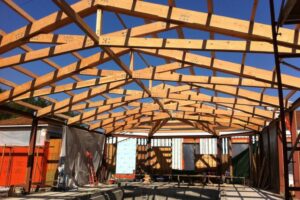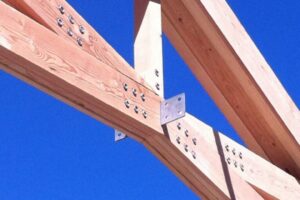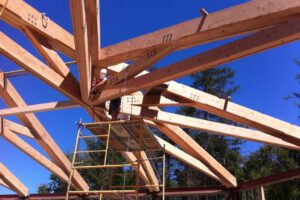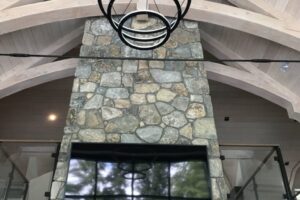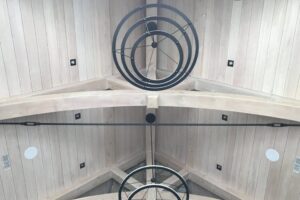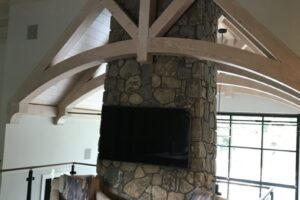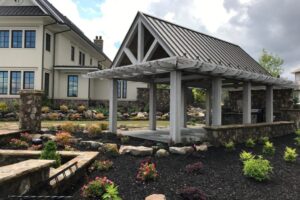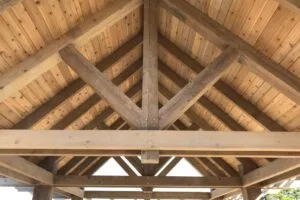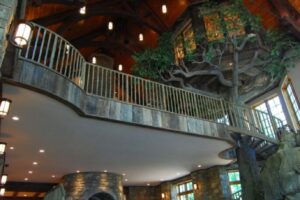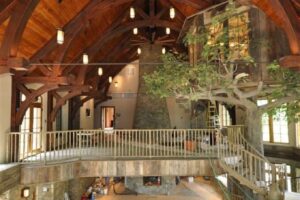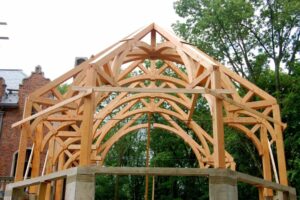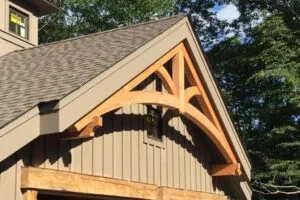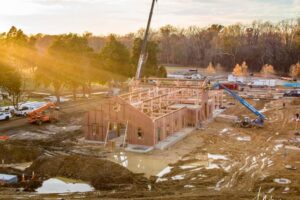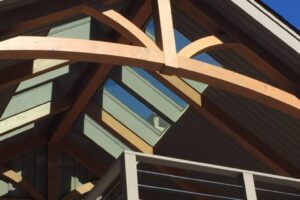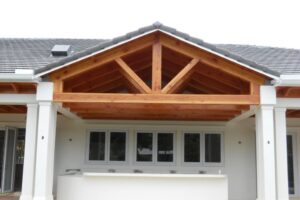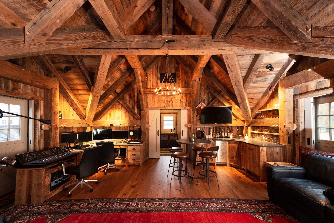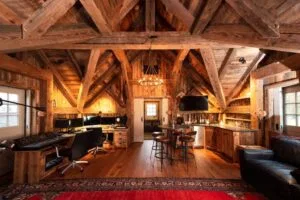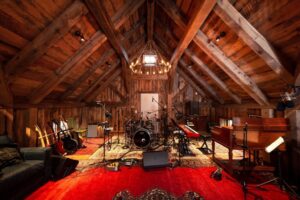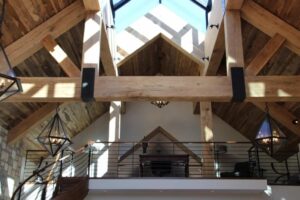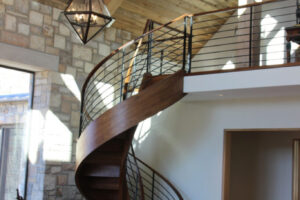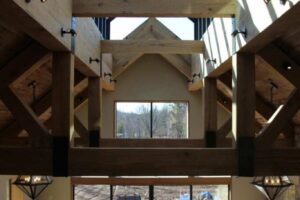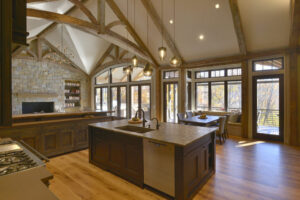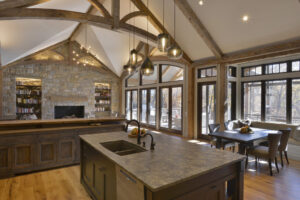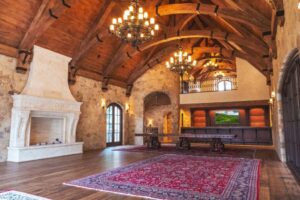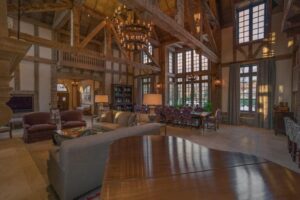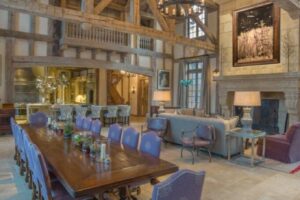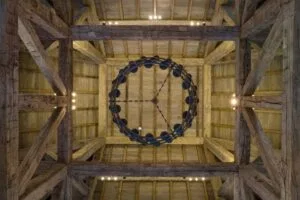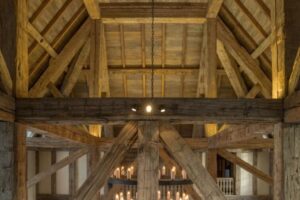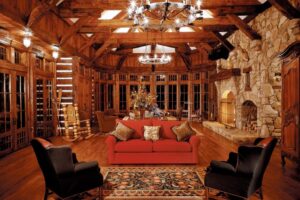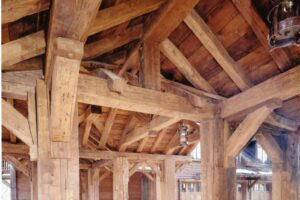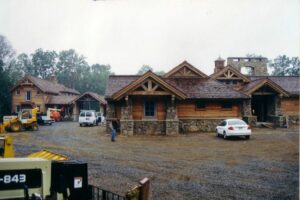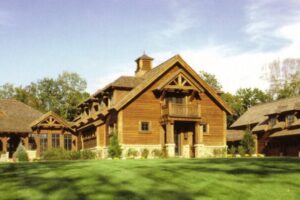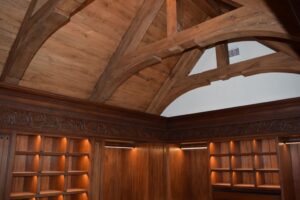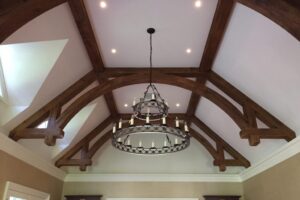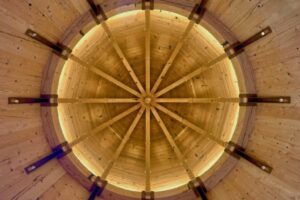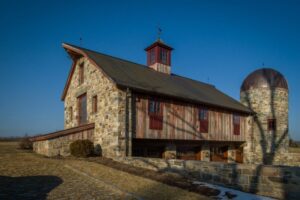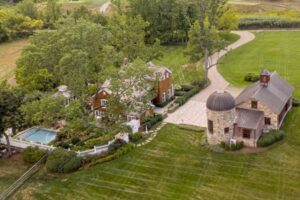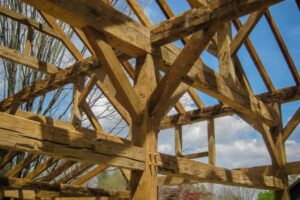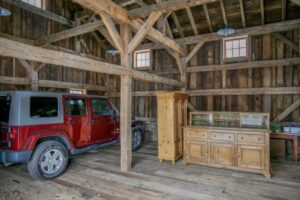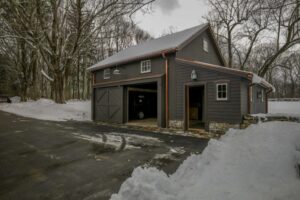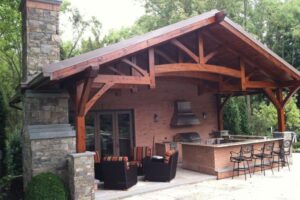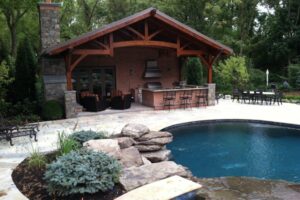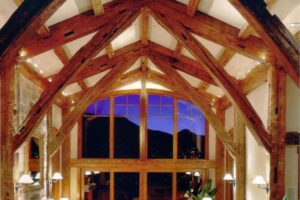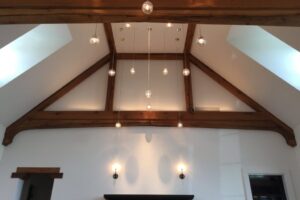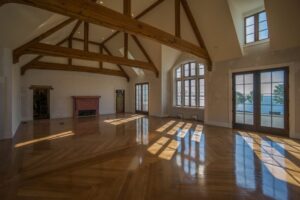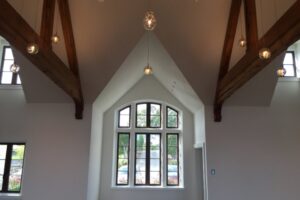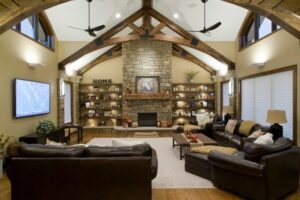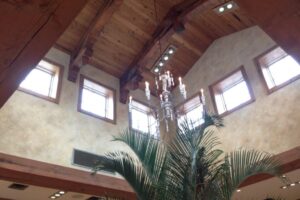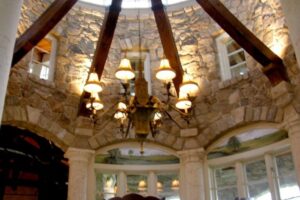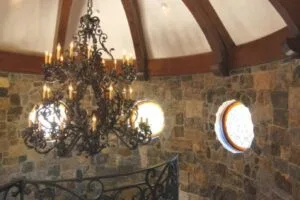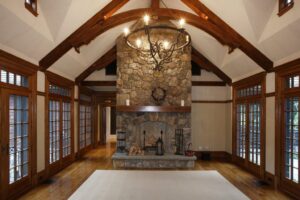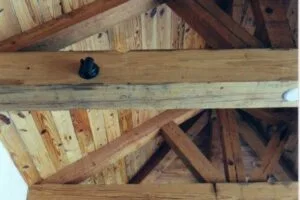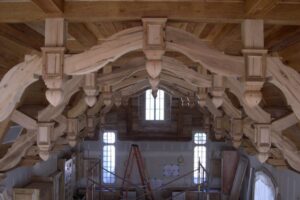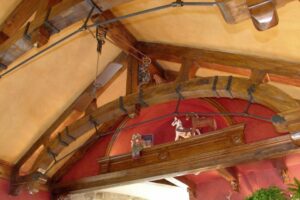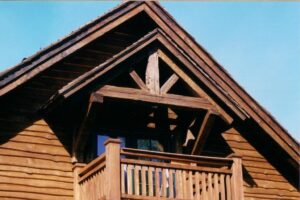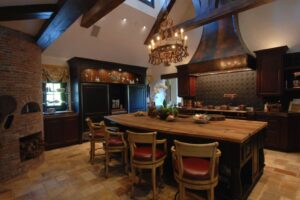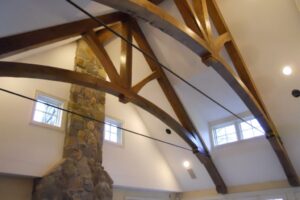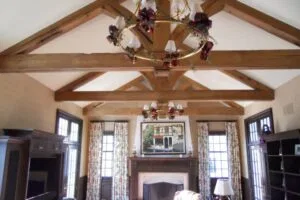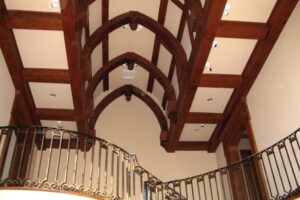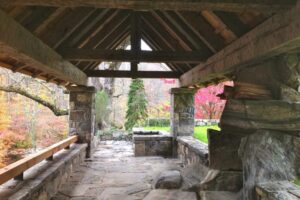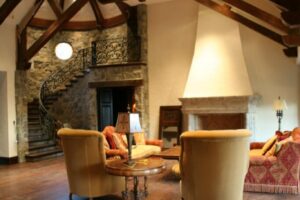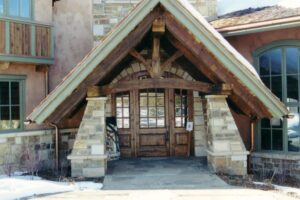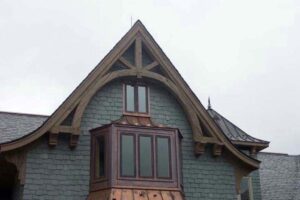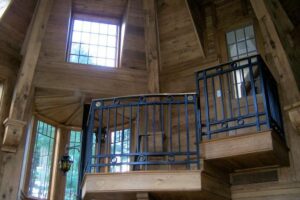Heavy Timber Framing Services
Our heavy timber framing experts are ready to go to work for you. Don’t hesitate to reach out to us for all your timber framing needs.
Contact Us: (561) 405-6433
At Vintage and Specialty Wood, we proudly offer an extensive selection of new and reclaimed wood. Our skill in converting these materials into remarkable timber framing, structural trusses, non-structural trusses, and decorative beam ceilings distinguishes us in the industry.
Our detailed timber framing services include:
- Comprehensive site visits and accurate field measurements
- Development of 3D models or 2D plans with intricate details and sections customized for your project’s requirements
- Skilled timber frame fabrication performed in our advanced facility
- Nationwide installation by our professional team to complete your project to high standards
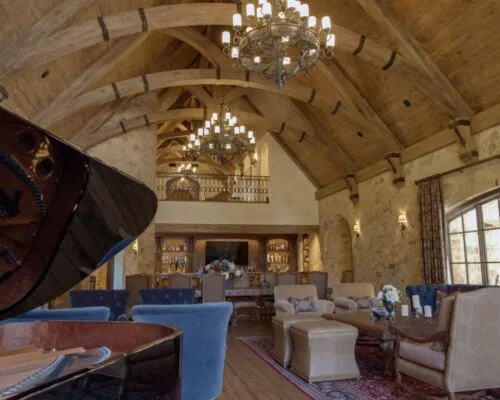
What is Timber Framing?
Timber framing is a classic building technique combining structural strength and aesthetic charm. It uses large sawmill timber beams and intricate wooden joinery techniques like mortise and tenon joints to create robust and visually appealing structures. The absence of internal load-bearing walls allows for open room configurations, offering spacious living areas that enhance community and flow.
Timber framing provides practical benefits and brings warmth and character to homes. The exposed beams create a cozy, inviting atmosphere, uniquely appealing to each home. Timber framing connects you to a rich architectural history while delivering enduring style and functionality.
Trusses & Timber Framing – New Material
Trusses & Timber Framing – Reclaimed Material
History of Timber Framing
There is no definite date as to when humans learned that stacking wood beams or leaning them against each other would make a stronger structure. But almost all major ancient civilizations around the world use timber framing techniques to build structures.
In India, for instance, timber framing dates back to 200 BC. While many ancient Japanese temples also use timber frames as structural support. In fact, the oldest surviving wooden building in the world is the Horyuji Temple in Nara, Japan. And yes, it uses timber framings.
The technique was especially popular in places where wood is abundant. That’s why timber-framed structures are common in areas with vast forests like Europe and some parts of Asia and rare in places like Russia and Siberia.
In Europe, almost all ancient buildings that date back to the middle ages are timber-framed. From castles to manor houses, pubs, and inns, all use timber framings.
Though many of these ancient structures have been remodeled, their framings are almost always intact. They were never replaced since they were built hundreds of years ago. This, alone, is a testament to the strength and durability of timber framings.
When European settlers arrived in the US, they also brought their construction knowledge with them. And since the area was covered in forests and woodlands, they made use of the timbers that are readily available.
By the 20th century, the demand for fast and cheap houses increased. As a result, timber frames fell out of favor and were replaced by the more affordable dimensional lumbers.
But in the 70s, the timber framing tradition was revived by several craftsmen. This paved the way for modern timber frame constructions.
Nowadays, building code requirements have become more stringent and designs more intricate. Thus, more and more buildings are built using a hybrid of timber framing and other structural support systems.
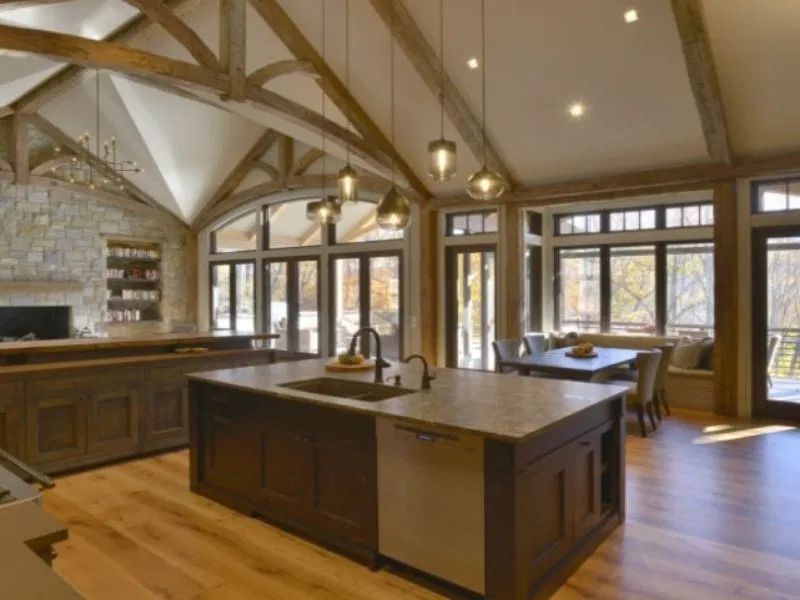
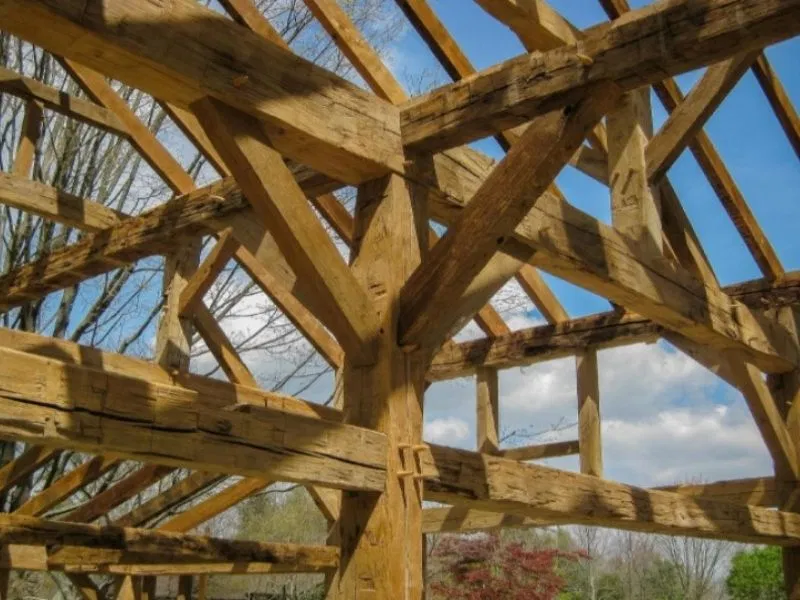
Common Timber Framing Terms
Timber framing is a traditional building method that combines aesthetics with structural integrity. To truly appreciate and master this craft, it’s important to familiarize yourself with key terminology. Here’s a closer look at some common timber framing terms:
Joinery
Essential for timber framing, joinery connects wooden components using techniques like mortise and tenon for solid connections.
Structural Insulated Panels (SIPs)
SIPs enhance modern timber framing with improved insulation and strength, providing durability and energy efficiency.
Raising
The timber structure is assembled by fitting vertical timbers to horizontal beams, marking a key construction milestone.
Built-up Infill Wall
Non-load-bearing walls in timber frames often use masonry to support cladding and resist environmental forces.
Mortise and Tenon
A classic joinery method involving a snug fit between a mortise hole and a tenon projection, known for strength.
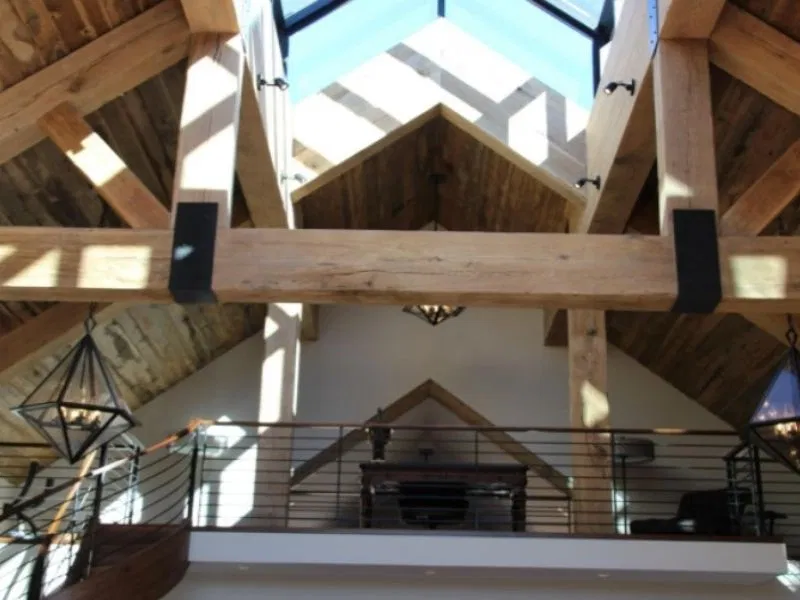
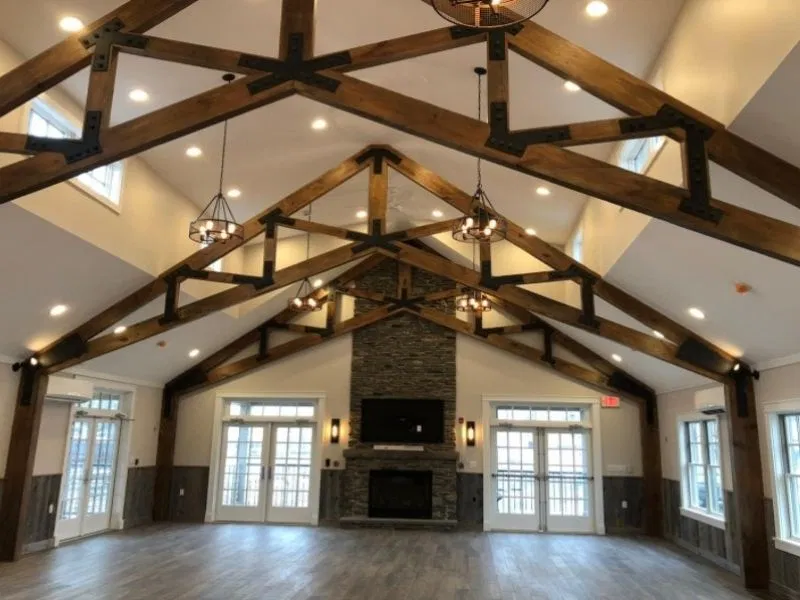
Lap Joints
Overlapping timber members are bonded with glue for superior shear resistance and are adaptable for various construction needs.
Scarf Joint
Connects short timber pieces by tapering and fitting ends together for seamless strength and aesthetic appeal.
Sill Plate
The foundational horizontal beam in timber frames is crucial for supporting wall framing and floor joists.
Girt
Horizontal beams linking posts to sills, providing lateral support and wind resistance in timber frames.
Cross-laminated Timber (CLT)
Used in larger structures, CLT supports eco-friendly building practices with its modern efficiency and timeless appeal.
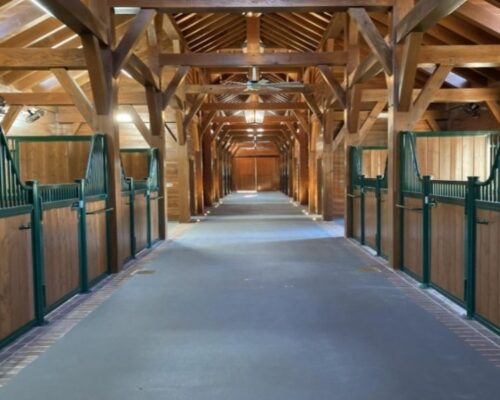
Why Use Timber Frames?
Timber frame construction offers a range of advantages, particularly for those focusing on sustainable building. Here’s a concise look at the benefits:
Eco-Friendly Construction
Timber frames have a minimal environmental footprint. Using locally sourced wood cuts carbon emissions, and the process generates little waste, aligning with eco-conscious practices.
Reduced Site Labor and Costs
With offsite crafting, onsite labor needs decrease, reducing costs and eliminating the need for heavy machinery. This approach streamlines the construction process, making it cost-effective.
Quick Build Time
Pre-fabricated timber frames are assembled rapidly, allowing other trades to start sooner and speeding up the project timeline.
Durability and Longevity
Timber frames are durable when appropriately maintained, resisting rot and infestation for long-lasting homes.
Efficient Use of Wood
Factory-built timber frames undergo rigorous quality control, ensuring efficient material use and minimal waste.
Energy-Efficient Homes
Timber’s natural insulation helps maintain indoor temperatures efficiently, reducing energy consumption and enhancing comfort.
High Fire Resistance
Timber chars in a fire, creating a protective layer that slows combustion and enhances safety.
Design Versatility
The strength of timber frames allows for open spaces without internal load-bearing walls, offering flexibility in architectural design.
Adopting timber frame construction supports sustainability while providing practical and aesthetic benefits, making it an ideal choice for energy-efficient and innovative building projects.
Reclaimed Timber vs. New Timber
Another thing you need to take into account when choosing timber is whether to go for new or reclaimed wood. There are pros and cons to both options.
For one, reclaimed wood is more sustainable than new ones since it doesn’t require cutting down a tree. They’re repurposed from the beams found in old buildings, most of which are hundreds of years old.
Reclaimed woods have also been exposed to the elements for a long time. Thus, they tend to be more resistant to warping and decay. This exposure also allowed them to develop a natural patina giving them a classically rustic charm that just lends character to any space.
New woods, on the other hand, are generally cheaper than reclaimed ones. Reclaimed woods tend to be rare and they require a lot of work, thus the high price tag. When it comes to color, new woods generally have more consistent coloring than reclaimed ones. They also don’t have nail holes, scratches, or any “imperfections” typical in old woods.
If you’re having a hard time choosing between new and reclaimed woods, give our timber experts a call. We can help you choose which options will fit you better.
Frequently Asked Questions (FAQs)
What is another term for heavy timber framing?
Another term for heavy timber framing is “post and beam construction.” This method uses large, solid wood beams and posts to create a sturdy framework, often visible in the architecture, adding structural integrity and aesthetic appeal to buildings.
What is heavy timber framing?
Heavy timber framing uses large wooden beams and columns to create a sturdy framework for buildings. Often visible within the structure, these beams provide aesthetic appeal and structural integrity, making them popular in rustic and traditional designs.
What size is considered heavy timber?
Heavy timber typically refers to structural wood components with a minimum dimension of 4 inches by 6 inches. It’s used in construction for its strength and durability, providing stability and fire resistance. This classification is crucial in timber framing and post-and-beam construction.
Is timber frame construction more expensive?
Timber frame construction can initially appear more expensive due to the cost of quality materials and skilled labor. However, its energy efficiency, durability, and reduced construction time often lead to long-term savings, potentially balancing out the upfront investment over time.
Why Choose Vintage & Specialty Wood
At Vintage & Specialty Wood, we excel at transforming spaces with our extensive range of reclaimed and specialty wood. Our team of seasoned timber specialists brings unparalleled craftsmanship and expertise to every project, ensuring that your vision is realized with precision and care. We carefully select each piece of wood—from softwoods to exotic hardwoods—highlighting the natural beauty and unique character of each material.
Our commitment to quality is evident in our meticulous approach to designing, fabricating, and installing wood elements, whether it’s for walls, ceilings, or flooring. With an extensive inventory, including rare woods like Burmese Teak and Western Red Cedar, we offer endless possibilities for creating warm and inviting spaces. Choosing us means opting for a dedicated partner who prioritizes customer satisfaction, delivering outstanding results that stand the test of time.
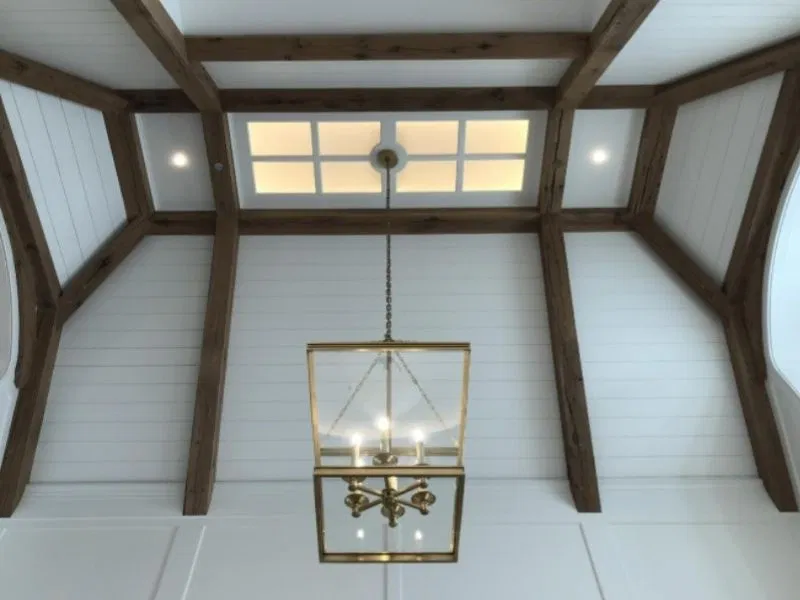
View Our Past Work
Take a look at some of our finest and most recent projects.
SPECIALTY AND RECLAIMED WOOD PRODUCTS & SERVICES
Experience the charm of specialty wood products and reclaimed wood services with Vintage & Specialty Wood. Our timber experts are here to guide your project from start to finish, offering high-quality timber products for an extraordinary experience. With a wide-ranging inventory and skilled team, we transform visions into reality.
Contact us today to explore why Vintage & Specialty Wood is your top choice for specialty and reclaimed wood needs.
Call Us Now:
(561) 405-6433
