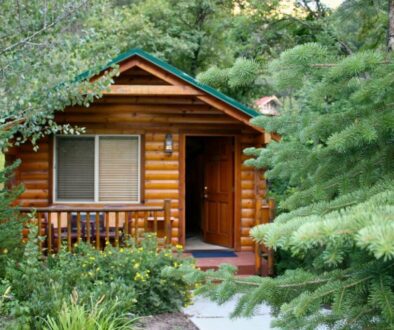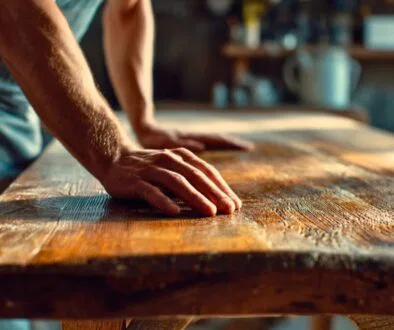The Minimum Roof Pitch For Every Type Of Roof
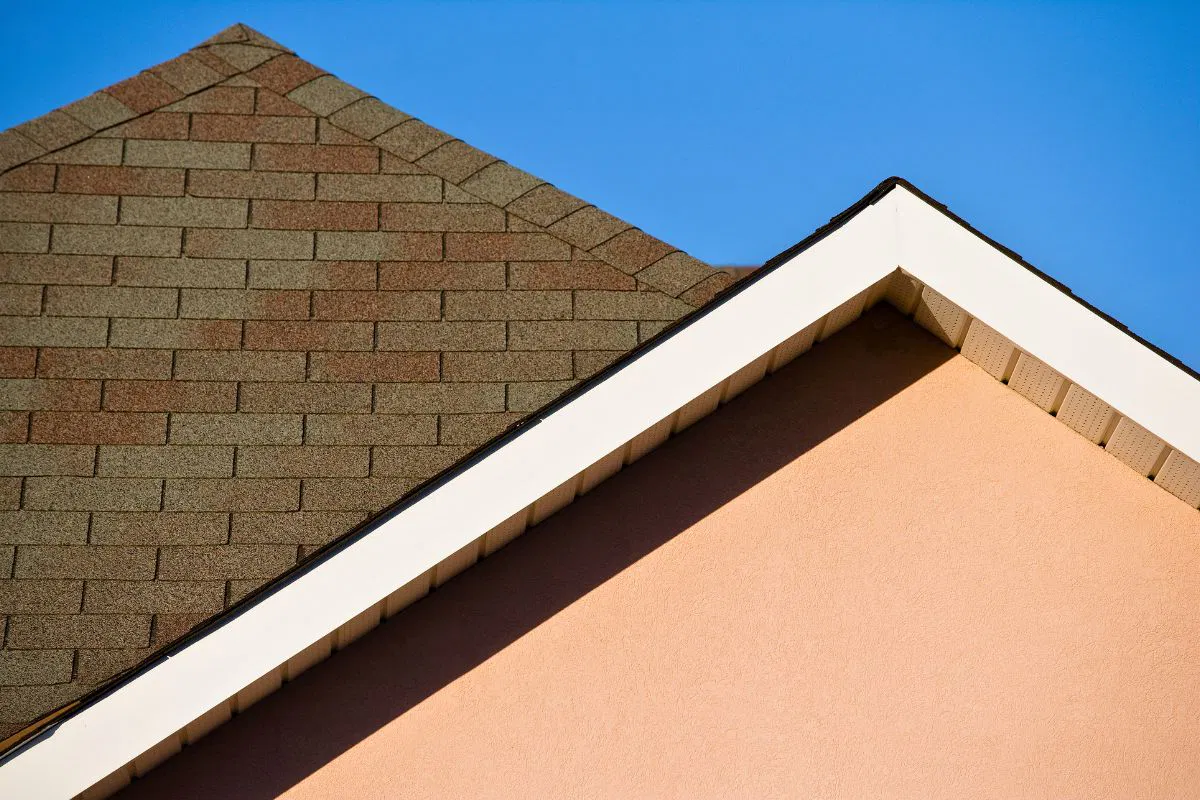
Published October 7, 2025
Ever wonder why some roofs are steep and others almost flat? The answer is roof pitch—the slope of a roof, measured by its vertical rise over horizontal run. It’s more than design; it’s a structural factor impacting water control and durability. Knowing the minimum roof pitch for your system prevents leaks, damage, and costly repairs.
In this article, we’ll explore why roof pitch matters, how it impacts material selection and drainage, and the minimum roof pitch requirements for different roofing types and systems.
Why Is A Roof’s Slope Important?
A roof’s slope does more than affect looks—it dictates performance, longevity, and interior space. Here’s why getting it right matters:
Material Selection
Roofing materials have specific slope requirements for proper water shedding. For example, asphalt shingles require a minimum slope, while metal panels and membranes handle lower ones. Meeting these standards maintains performance and warranty.
Additionally, structural framing, such as reclaimed or specialty timber, can enhance both strength and aesthetics. Products like those from Vintage & Specialty Wood add durability, character, and sustainability to your design.
Structural Integrity
Pitch affects a roof’s ability to handle stress. Steeper roofs shed snow better, while low-slope roofs resist wind uplift. The right pitch matches the local climate to ensure strength.
Drainage
Good drainage prevents rot and material damage. Steep roofs shed water and debris quickly; flat and low-slope roofs rely on drainage systems to prevent leaks.
Interior Space
Roof pitch shapes interior volume. Steeper roofs allow attics or vaulted ceilings for open, appealing spaces. Lower slopes are compact and often more budget-friendly and modern.
Minimum Roof Pitch Per Roofing Materials
Each roofing material has a performance threshold. These minimum pitch guidelines are standard industry practice, but climate and design can change them.
- Metal Roofing: Standing seam panels can be used on slopes as low as ¼:12, while non-soldered seams require ½:12 for proper drainage.
- Membrane Roofing: Designed for low-slope and flat roofs, typically ¼:12 to ½:12 to ensure water runoff.
- Asphalt Shingles: Should not be installed below 2:12. Between 2:12 and 4:12, additional underlayment layers are required.
- Wood Shingles: Wood shingles need a 3:12 minimum; thicker shakes should be installed on at least 4:12 slopes.
- Clay Tiles: The International Residential Code (IRC) specifies 4:12 minimum, but can go as low as 2.5:12 with double underlayment for added water resistance
- Slate Shingles: Generally installed on 4:12 or steeper; many contractors prefer 8:12–18:12 for maximum performance and longevity.
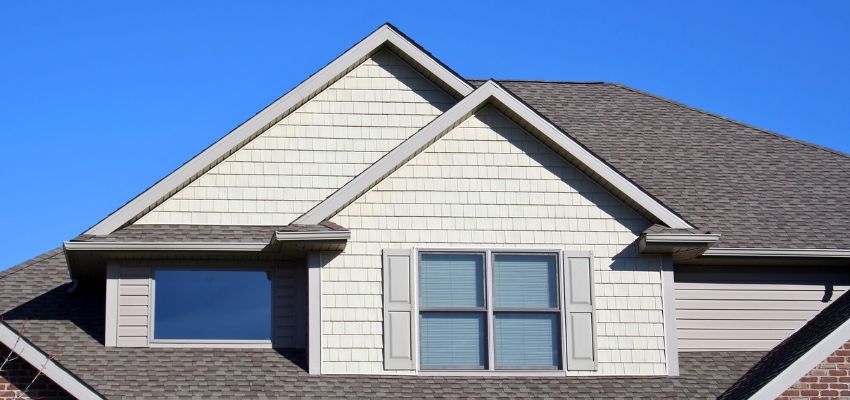
Minimum Roof Pitch For Various Roofing Systems
Roof systems differ, each with a typical slope range for its type. Note: These are common design ranges, not code minimums. Always consider climate and loading.
Low-Slope Roofs
These roofs suit modern, minimalist, or commercial buildings for their clean lines and easy upkeep. With proper drainage, they’re also ideal for rain harvesting and solar panels.
- Flat Roofs: ¼:12
- Butterfly Roofs: 1.5:12
- Skillion Roofs: 1–2:12
- Curved Roofs: ~2:12
Low-slope roofs need quality waterproofing membranes (like TPO, EPDM, or PVC) and regular maintenance to prevent water pooling.
Medium-Pitch Roofs
This is the most common slope for homes in 2025. These pitches balance aesthetics, cost, and performance, allowing good rain runoff without complex construction.
- Gable Roofs: 3:12
- Hip Roofs: 4:12
- Dutch Gable: 3:12
- M-Shaped Roofs: 3:12
- Shed Roofs: 4:12
- Saltbox Roofs: 6:12 (one side)
Roofs in this category can handle moderate rain and snow while maintaining a classic residential look. They also provide ample attic space for insulation or storage.
Steep-Pitch Roofs
Steep roofs suit areas with heavy rain or snow, as their sharp angles prevent buildup and speed drainage. They also add height and style to A-frame, Gothic, or Victorian designs.
- Mansard Roofs: 7:12 upper, 33:12 lower
- Cross-Gabled Roofs: 10:12
- A-Frame Roofs: 12:12
- Pyramid Roofs: 6:12
- Slate or Cathedral-Style Roofs: often 8:12–18:12
Steep roofs add visual appeal and excellent drainage, but their frames are more complex and costlier to build and maintain.
Modern Considerations For Roof Pitch Design
Modern roof design includes sustainability, energy efficiency, and new technology, not just appearance.
Solar Energy Integration
For best solar panel performance, roofs should angle 7:12 to 10:12 (about 30°-45°). Standing seam metal roofs work well as panels that clamp on without surface penetration.
Rainwater Harvesting Systems
Low to moderate slopes (2:12-6:12) provide controlled water flow into collection systems. Steep roofs cause runoff that can overwhelm storage during heavy rain.
Energy Efficiency
Proper pitch improves attic ventilation, insulation, and solar heat gain. A balanced design per IECC 2021 cuts heating and cooling costs, improving comfort.
Frequently Asked Questions
Is there a difference between roof slopes and roof pitches?
Yes, though the terms are often used interchangeably. Building codes define slope as the roof’s incline, expressed as a ratio of vertical rise (how much the roof rises) to horizontal run (the distance it covers horizontally), such as 6:12. Pitch, in technical terms, is a fraction calculated by dividing the rise by the total roof span (the full width from one end to the other). In common conversation, “slope” is more frequently used and understood.
What’s the most energy-efficient roof pitch in 2025?
Slopes of 5:12 to 7:12 are often most energy-efficient. This range combines good runoff, insulation, and ideal solar angles for top energy performance.
What is the common roof pitch?
Residential roofs usually range from 4:12 to 9:12, depending on style, climate, and budget.
Can I install solar panels on a low-slope roof?
Yes. Mounting systems can tilt panels to the ideal sun angle (30°–45°) even on low-slope or flat roofs.
What’s the best roof pitch for heavy rain or snow areas?
For heavy snowfall, a pitch of 6:12 or higher is recommended to prevent damaging snow and ice accumulation. In heavy rainfall regions, a 3:12 to 5:12 pitch is usually sufficient for quick, effective water drainage.
What is the minimum pitch for a metal roof?
The minimum slope for a metal roof will depend on the seam type and installation method:
- For non-soldered metal roofs, the minimum slope is ½:12.
- For standing seam metal roofs, it can be as low as ¼:12, provided proper underlayment and sealing are used.
These requirements comply with the International Building Code (IBC 2018–2024) standards.
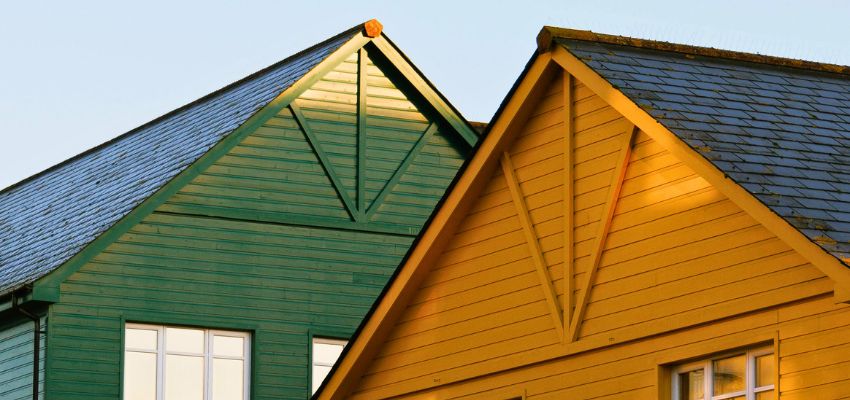
Crafting The Perfect Roof: Why Pitch Matters More Than You Think
Choosing the right roof pitch is vital for performance, energy efficiency, and balanced design. It ultimately determines how well your roof stands up to the elements, supports specific materials, and creates comfortable spaces below. The right pitch is the key to a successful roofing system.
For strength and beauty that lasts, consider pairing your ideal pitch with reclaimed and specialty timber from Vintage & Specialty Wood—bringing history, durability, and sustainability into every structure.
Hire The Timber Experts For Your Next Project
Vintage & Specialty Wood should be your source of the highest quality timbers from around the world. When it comes to fabricating and installing reclaimed wood or specialty wood products in your home, we don’t cut corners. We offer many reclaimed wood and specialty wood products such as Douglas Fir, white oak, and much more. We also offer timber framing and wood flooring services as well. Contact our team today to speak to a timber expert about what Vintage & Specialty Wood can do for you.

This Blog Is Fact Checked
This content has undergone meticulous fact-checking by our team of internal experts. Gain a deeper understanding of the high editorial standards we uphold on our website here.

About The Author
Experience, exploration, and knowledge are the hallmarks of writer Rei Bayucca. Her dedication to crafting articles that both inspire and educate will leave you thinking long after you’ve finished reading.


