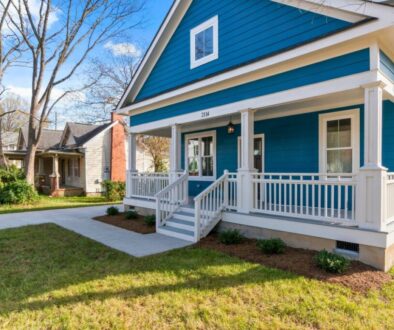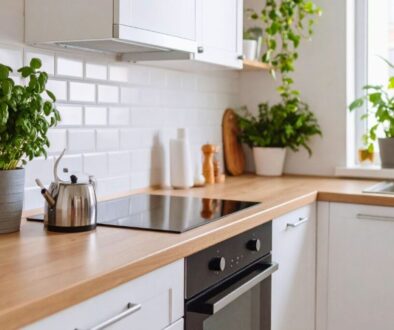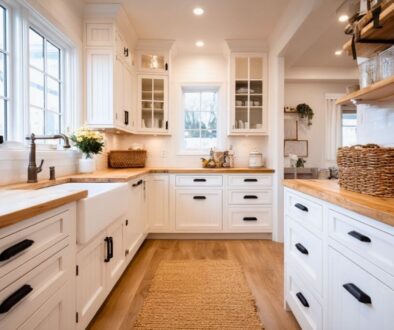Trusses Vs Rafters: Which Is The Best Choice For Your Roof?
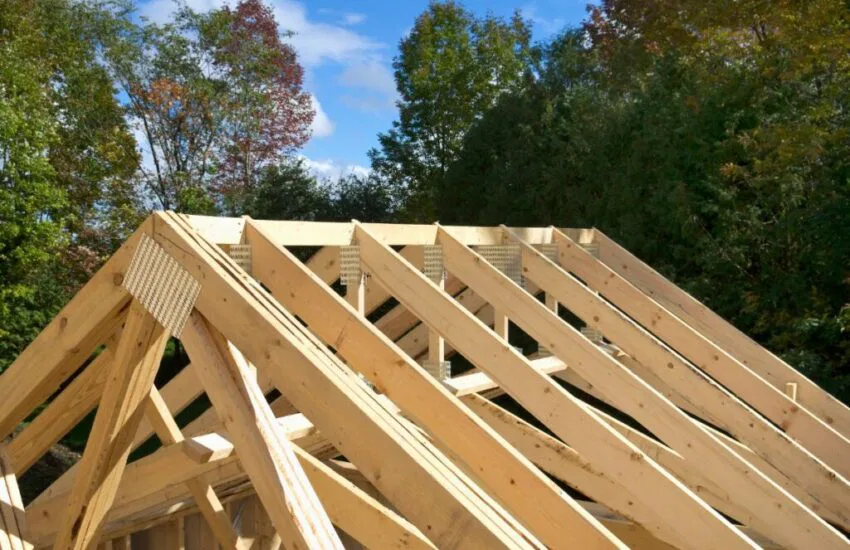
Published May 29, 2025
Are you struggling to decide between trusses vs rafters for your roof project? This decision can make or break your budget, timeline, and the overall look of your home. Both play a vital role in roof framing, but understanding their unique benefits and drawbacks is key to making the right choice. Don’t let the wrong decision derail your project.
In this article, we’ll explore the differences, advantages, and disadvantages of trusses and rafters to help you make the best decision for your project. Whether you’re a homeowner looking to maximize attic space or a contractor seeking cost efficiency, this guide provides everything you need to know about trusses vs rafters.
Understanding The Basics Of Roof Framing
Roof framing is essential in any construction project, as it provides support for the roof. Choosing between rafters and trusses depends on your design, budget, and timeline. Here’s a quick guide to both options.
What Are Rafters?
Rafters are a classic method of roof framing. These sloped beams, made of wood or steel, run from the roof’s ridge to the walls. Known as “stick framing,” rafters are built on-site by skilled carpenters. They form the structural foundation of the roof. Rafters support roofing materials, such as shingles and the roof deck.
One of the key advantages of rafters is their design flexibility. They can be custom-built for unique roof shapes. This makes them perfect for vaulted ceilings or extra attic space. Their versatility creates open, spacious interiors. As a result, rafters are popular across many architectural styles.
For homeowners or builders seeking a rustic, timeless aesthetic, pairing traditional rafters with reclaimed wood can elevate the entire roof structure. Vintage & Specialty Wood offers a wide selection of premium vintage timber perfect for exposed rafter designs and heritage-style homes.
What Are Trusses?
Trusses are factory-built, triangular structures composed of interconnected wooden planks and metal plates. Designed to distribute weight evenly throughout the roof, they provide a strong and stable framework. Unlike rafters, which are cut and assembled on-site, trusses are manufactured in a factory and delivered ready for installation.
Trusses are essential in modern construction. They’re cost-efficient, precise, and quick to install. However, they have limitations. Their design is less flexible, and the web-like structure can limit attic space and usability.
Key Differences: Rafters Vs Trusses
- Construction process: Rafters are cut and assembled on-site, allowing for custom modifications. Trusses are pre-made in factories, ensuring accuracy and faster installation.
- Space utilization: Rafters create open spaces, ideal for attics or vaulted ceilings. Trusses, due to their internal webbing, limit usable space.
- Cost and efficiency: Trusses are cheaper and faster to install. Rafters take more time and skilled labor. This often makes them more expensive.
Understanding the difference between rafters and trusses helps you choose the correct roof framing for your design, budget, and timeline. Whether you prefer the customization of rafters or the efficiency of trusses, both offer unique benefits for your project.
Pros And Cons Of Rafters
Rafters are a traditional roof framing method valued for their versatility and ability to fit unique designs. They provide design flexibility and maximize attic space but can be more costly and take longer to install. Here’s a quick look at the pros and cons of using rafters.
Advantages Of Rafters
- Design flexibility. Rafters are custom-built on-site. They’re perfect for steep pitches, vaulted ceilings, and unique roof shapes. This allows for tailored architectural solutions.
- Maximized attic space. Rafters don’t have structural webbing like trusses. This leaves more open, usable attic space. They’re ideal for turning attics into bedrooms, offices, or storage areas.
- Ideal for remote locations. Rafters are built on-site using local materials. This makes them suitable for remote areas. Delivering large preassembled trusses to these locations can be difficult or impractical.
Disadvantages Of Rafters
- Higher costs. Skilled labor increases the cost of rafters. On-site construction is also time-intensive. This makes rafters more expensive than preassembled trusses.
- Time-intensive installation. Cutting and assembling rafters on-site takes time. This can delay projects. Weather issues often make installation even harder.
- Structural limitations. Rafters have shorter spans. They often need extra support for large or complex roof designs.
When To Choose Rafters
Rafters are perfect for custom homes and complex roof designs. They’re ideal when maximizing attic space is essential. Rafters are well-suited for use in remote areas where transporting large trusses is challenging. For projects needing precision and craftsmanship, rafters provide a timeless and dependable solution.
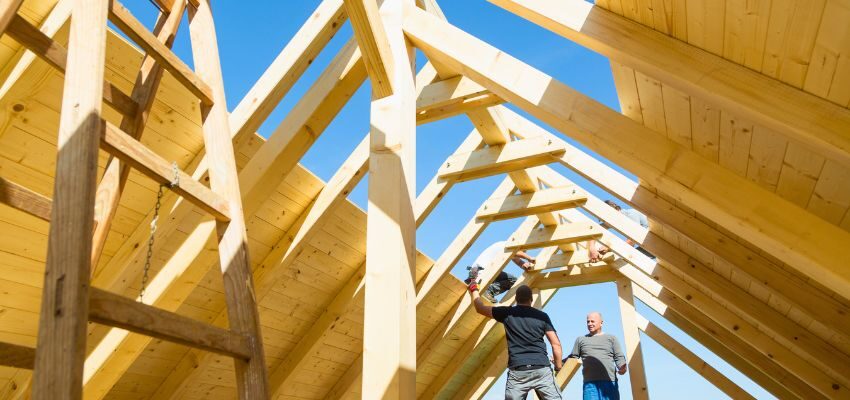
Pros And Cons Of Trusses
Trusses are essential in construction and are known for their strength, efficiency, and cost-effectiveness. Like any component, they have pros and cons. Knowing these can help you decide if trusses are suitable for your project.
Advantages Of Trusses
- Cost-effective solution. Trusses minimize material usage and reduce labor costs, making them a budget-friendly option.
- Exceptional strength. The triangular design distributes loads efficiently. It provides stability and withstands stress from wind, snow, and rain.
- Fast installation. Trusses come preassembled. They can often be installed in one day. This helps reduce construction time significantly.
- Precision and quality. Trusses are made in controlled environments. They’re built to exact specifications, reducing errors. This ensures consistent durability.
Disadvantages Of Trusses
- Limited design flexibility. Prefabricated trusses have fixed shapes. They allow minimal modifications or customizations.
- Restricted usable space. The internal webbing of trusses can limit attic space and complicate maintenance.
- Transportation challenges. Trusses are large and difficult to transport. Specialized vehicles are often needed, which increases shipping costs. This is especially true for remote locations.
When Are Trusses The Right Choice?
Trusses are ideal for affordable and efficient projects, such as new homes, subdivisions, or commercial buildings. They’re perfect for designs without a focus on attic space, like flat or low-pitched roofs.
Cost Comparison: Trusses Vs Rafters
- Material and labor costs: Trusses are more affordable than rafters, typically costing 30-50% less. This is because of how they’re built. Rafters require skilled carpenters and more materials for on-site assembly. Trusses, on the other hand, are prefabricated in factories, which reduces labor and material costs.
- Time and installation efficiency: Trusses offer a clear advantage in terms of efficiency. Their prefabricated design allows for quick installation, often completed within a single day. In contrast, rafters demand precise on-site measurements and assembly, which can lead to extended construction timelines.
- Long-term maintenance: Trusses are durable and need little maintenance, making them a hassle-free choice. Rafters are reliable but depend on the carpenter’s skill during installation. Over time, they may require occasional reinforcements.
Structural Considerations And Design Flexibility
- Load-bearing strength: Trusses distribute weight evenly due to their triangular web structure, which allows for a more efficient distribution of weight. They handle heavy snow, wind, and other loads effectively. Rafters also provide strong support but may require additional reinforcement for larger spans or complex designs.
- Design flexibility: Rafters offer greater creative freedom in terms of design versatility. They’re well-suited for steeply vaulted ceilings or intricate layouts, making them a better choice for projects with unique or unconventional designs. In contrast, trusses are more standardized and less adaptable to customized layouts.
- Customization potential: Rafters are ideal for projects that require on-site adjustments. They’re perfect for creative finishes, such as exposed timber beams. This allows for more personalization. Trusses, however, are usually prefabricated. Customizations must be planned carefully during the design phase.
Frequently Asked Questions
Which is stronger—trusses or rafters?
Trusses are often stronger due to their triangular design, which evenly distributes weight and enhances structural stability. While rafters can also bear heavy loads, they may need extra reinforcement to provide comparable support.
Are trusses more affordable than rafters?
Trusses are usually 30-50% more cost-effective because they require less labor and fewer construction materials.
Are trusses suitable for all roof designs?
Trusses are versatile and suit most roof styles. However, they may not work for highly customized or steeply vaulted designs. Traditional rafters are often a better choice for those.
Are rafters better than trusses for attic space?
Yes, rafters provide more open space, making them ideal for attics or vaulted ceilings. In contrast, trusses reduce usable space due to their internal web-like structure.
What’s the best choice for DIY roof framing?
For DIY enthusiasts, trusses are the ideal option. Preassembled and accompanied by clear, easy-to-follow instructions, they simplify the roof framing process and save time.
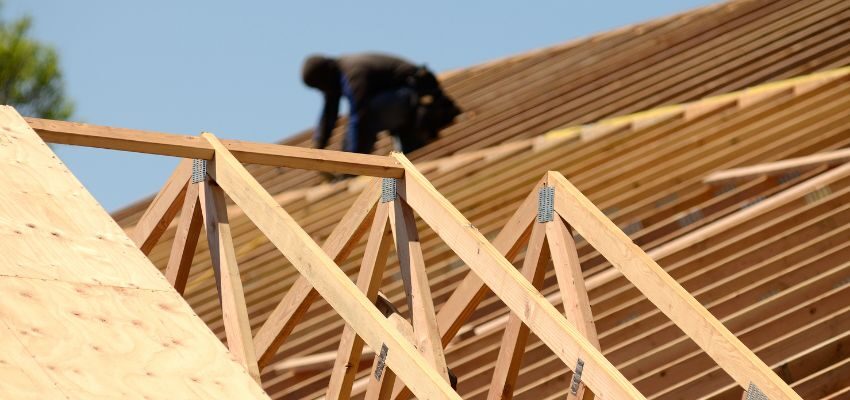
Trusses vs Rafters: Choose Smart, Build Better
Choosing between trusses vs rafters depends on the specific needs of your project. For budget-friendly and time-efficient builds, trusses offer undeniable advantages. Rafters are more expensive and time-consuming. However, they provide great flexibility and optimize space. Understanding the pros and cons of trusses and rafters will help you select the most suitable option for your roof framing project. If you’re still unsure which option is right for you, consult a roofing professional to guide you and ensure the success of your project.
If you choose rafters for their design freedom, consider pairing them with sustainable reclaimed wood. Vintage & Specialty Wood provides ethically sourced, visually stunning materials that bring character and eco-consciousness to any roofing project.
Hire The Timber Experts For Your Next Project
Vintage & Specialty Wood should be your source of the highest quality timbers from around the world. When it comes to fabricating and installing reclaimed wood or specialty wood products in your home, we don’t cut corners. We offer many reclaimed wood and specialty wood products such as Douglas Fir, white oak, and much more. We also offer timber framing and wood flooring services as well. Contact our team today to speak to a timber expert about what Vintage & Specialty Wood can do for you.

This Blog Is Fact Checked
This content has undergone meticulous fact-checking by our team of internal experts. Gain a deeper understanding of the high editorial standards we uphold on our website here.

About The Author
Experience, exploration, and knowledge are the hallmarks of writer Rei Bayucca. Her dedication to crafting articles that both inspire and educate will leave you thinking long after you’ve finished reading.

