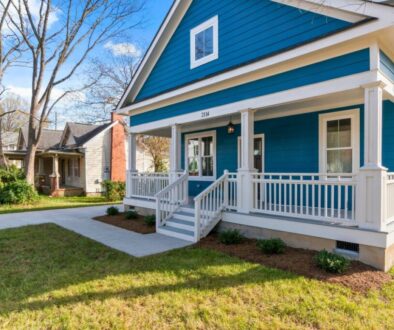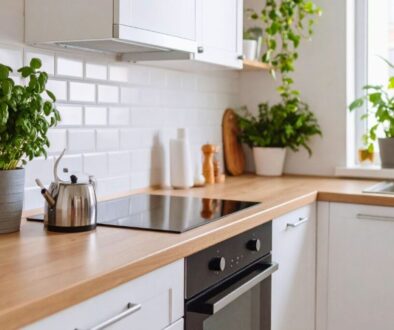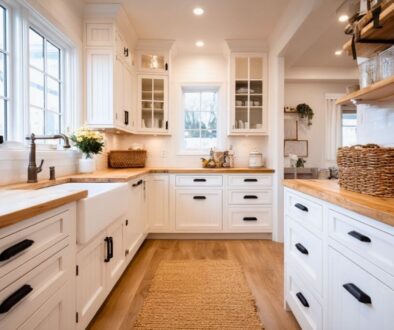Timber Frame Trusses 101: Benefits, Styles & Design Tips
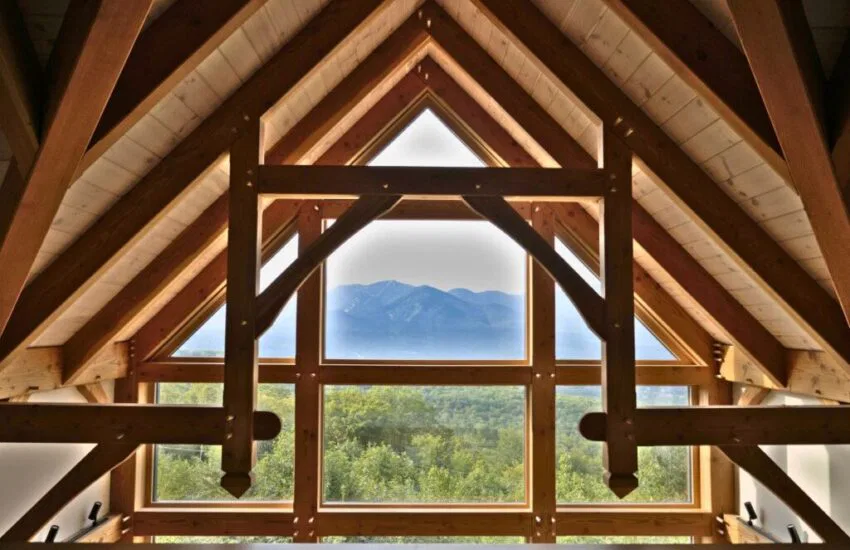
Published on August 20, 2025
Timber frame trusses can transform simple structures into architectural masterpieces. These triangular frameworks support massive roofs while adding character and beauty, elevating any design. Without them, a mountain retreat loses its charm, and a modern home misses its warmth. Timber frame trusses offer both strength and endless design possibilities.
With this foundation in mind, this article will explore what makes timber frame trusses unique. You’ll learn about their key benefits, popular styles, and practical design tips to help you make informed decisions for your building project.
What Are Timber Frame Trusses?
A timber frame truss is a triangular structure made from heavy timber beams. These beams connect with either traditional joinery—such as mortise-and-tenon joints, where two wood pieces fit together and secure with wooden pegs—or with modern fasteners like metal plates and bolts. The triangular shape distributes loads through compression (pushing forces) and tension (pulling forces). This design gives great strength while keeping the structure lightweight.
Timber trusses use fewer, larger beams compared to conventional framing. This allows them to span large distances while maintaining structural integrity. They also create open, column-free spaces. A standard truss includes rafters (angled upper beams) and tie beams (horizontal lower beams). Additional posts or struts can be added for extra strength and visual appeal.
Key Benefits Of Timber Frame Trusses
Timber frame trusses combine strength, durability, and timeless style, perfect for classic or modern designs. Let’s explore their key advantages in greater detail.
Strength, Durability, And Spanning Excellence
Timber trusses are perfect for spanning large spaces. They eliminate the need for columns or supports. Well-designed trusses can span over 30 feet. This creates open areas ideal for great rooms, churches, or commercial buildings. Their triangular geometry distributes loads efficiently. This provides remarkable stability and durability.
Timber trusses have a lasting legacy. Historic timber-framed structures have stood for centuries. With protection from moisture and pests, these trusses need little maintenance. They showcase durability and timeless craftsmanship.
Aesthetic Appeal And Architectural Character
Exposed timber trusses deliver unrivaled visual impact. Bold geometry and natural wood grain create striking ceilings, adding texture, warmth, and a timeless focal point to the design.
Timber trusses seamlessly complement both rustic and contemporary styles. In rustic settings, they embody traditional craftsmanship and a connection to nature. In modern spaces, they add contrast to sleek materials and clean lines, balancing charm and sophistication.
Design Flexibility And Customization
Wood’s natural versatility enables extensive customization. Timber trusses can be designed for any aesthetic preference.
- Stained or painted to seamlessly align with any color palette
- Carved with intricate decorative details
- Shaped using traditional hand tools for a timeless, authentic look
- Finished with a smooth surface for modern, minimalist designs
- Left rough-hewn to embrace a rustic, natural charm
Different wood species offer unique grain patterns and tones. Pine and fir bring light hues, while oak and walnut offer deep, rich shades. Timber trusses match any architectural style with elegance.
For distinctive finishes, reclaimed or specialty timbers sourced from experts such as Vintage & Specialty Wood add unmatched charm and heritage to timber trusses.
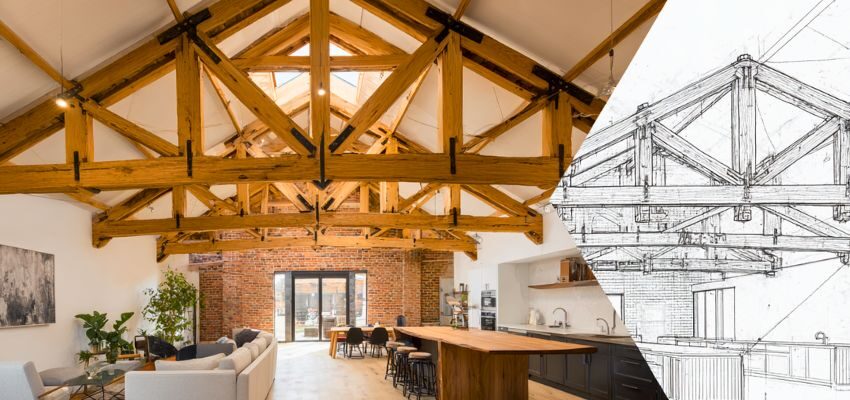
Sustainability And Eco-Friendliness
When sourced responsibly, timber is among the most sustainable construction materials. Wood is renewable. As it grows, it absorbs and stores carbon. This makes it eco-friendly. Timber needs less energy to produce than steel or concrete. Timber trusses have much lower embodied energy than steel or engineered alternatives.
Using sustainably harvested timber from certified forests supports responsible forestry. Timber trusses can also be reclaimed and reused at the end of a building’s life. This reduces environmental impact and promotes circular construction.
Construction Efficiency And Prefabrication
In modern timber truss construction, truss assemblies or “bents” (preassembled sections of trusses and supporting beams) are often prefabricated in workshops. This approach has many benefits:
- Enhanced quality control: Cutting, fitting, and finishing are precise. All work is done in a controlled workshop.
- Weather independence: Indoor assembly eliminates delays caused by adverse weather conditions.
- Faster on-site installation: Prefabricated trusses can be quickly installed, cutting construction time.
- Minimized waste: Accurate cutting and meticulous planning greatly reduce material waste.
This process blends traditional joinery with advanced engineering. Prefabrication ensures both efficiency and high quality.
Popular Styles Of Timber Frame Trusses
Timber frame trusses provide durability and style, from basic to sophisticated designs. Let’s explore some of the most popular timber frame truss designs and how they can elevate your space.
Common Truss
The common truss is one of the simplest and most widely used structural designs. Two rafters join at the ridge and connect with a horizontal tie beam at the base. This triangular design is strong, affordable, and visually clean.
Common trusses are perfect for spaces that need structural elegance without complexity. They work well in bedrooms, dining rooms, and other intimate areas. Their simple design creates a calming, minimalist vibe while remaining functional and appealing.
Queen Post Truss
Queen post trusses feature two vertical posts dividing the triangular space. This creates a more intricate and visually appealing design. The vertical supports, called queen posts, can span up to 30 feet. They also enhance aesthetics by framing windows or other architectural elements.
The queen post design combines elegance and functionality. It creates a sense of intimacy while maintaining structural integrity. The vertical posts define clear sections. These sections are perfect for adding lighting or showcasing architectural details. Practical and visually appealing, it’s a versatile choice.
King Post Truss
King post trusses have a single central vertical post, called the king post. This connects the tie beam to the ridge. Depending on the design, this post may extend fully to the ridge or stop partway. Diagonal struts extend from the king post to the rafters, improving strength and appearance.
Ideal for larger spaces, king post trusses are both a functional element and a standout visual centerpiece. Their symmetrical design creates balance and easily integrates lighting or other architectural features.
Hammer Beam Truss
The hammer beam trusses stand out as one of the most striking and intricate truss designs. Inspired by medieval Gothic architecture, it features horizontal hammer beams. These extend from the walls and are supported by curved braces. Vertical hammer posts add additional support.
This design creates stunning open spaces and serves as a striking architectural centerpiece. However, its complexity demands meticulous engineering to ensure structural integrity. The hammer beam truss is perfect for grand settings. Its Gothic elegance stands out in spaces where its dramatic design shines.
Scissor Truss
Scissor trusses have a unique design. Two intersecting members form a “scissor” shape. Unlike traditional trusses, they don’t use a horizontal tie beam. This allows for vaulted ceilings that match the roof’s slope. The design provides strong structural support and striking geometric patterns.
Perfect for contemporary architecture, scissor trusses provide functionality and visual appeal. Their dynamic design suits dramatic, open spaces like great rooms, kitchens, and central living areas, adding height and elegance.
Design Tips And Best Practices
Timber trusses offer strength and elegance, adding character to any space. Understanding truss styles, materials, and design techniques is key to creating stunning interiors. Here are key insights to help you blend aesthetics, functionality, and sustainability in timber framing projects.
Align Truss Styles With Architectural Vision And Room Function
The choice of truss style can significantly influence both the atmosphere and functionality of a space:
- Queen Post Trusses: Perfect for framing windows or creating cozy, inviting focal points in living spaces.
- Hammer Beam Trusses: Ideal for adding dramatic grandeur to great rooms, churches, or ceremonial areas.
- King Post Trusses: A balanced, eye-catching choice well-suited for dining rooms or home studies.
- Common Trusses: A simple, understated option that brings subtle elegance to bedrooms or tranquil spaces.
When selecting a truss style, consider the room’s purpose, dimensions, and the ambiance you wish to achieve.
Balancing Aesthetic Design With Structural Integrity
While aesthetics matter, structural integrity must always come first. Hammer beam trusses need careful engineering to support necessary loads. To ensure safety and function, consult experienced structural engineers, especially for:
- Spans over 24 feet
- Complex truss configurations
- Heavy roofing materials (e.g., slate or tile)
- Areas susceptible to seismic activity or strong winds
Work with architects and engineers early. Bring your design vision to life, combining creativity with safety and practicality.
Thoughtful Use Of Joinery And Materials
Traditional timber framing uses mortise-and-tenon joinery with wooden pegs, offering timeless charm. However, this craftsmanship requires skilled labor and may increase costs. Modern alternatives provide flexibility and efficiency, including:
- Steel plates and bolts: A cost-effective solution, though less traditional in appearance.
- Structural Insulated Panels (SIPs): Prefabricated building panels that sandwich a layer of sturdy foam insulation between two structural boards. SIPs pair easily with timber frames to create efficient building envelopes.
- Hybrid approaches: Use traditional joinery in visible areas for aesthetics and modern connections in hidden spots for practicality.
Timber species play a critical role in both appearance and performance. Popular options include:
- Douglas Fir: Known for its strength, availability, and ability to stain beautifully.
- Oak: A classic choice featuring striking grain patterns and exceptional durability.
- Pine: An economical option with a light color and subtle grain.
- Reclaimed timbers: An eco-friendly choice that adds unique character and history.
Choosing the right joinery techniques is key. Selecting the right timber adds tradition, functionality, and style.
Lighting And Finishing Touches
Lighting plays a crucial role in highlighting the beauty of timber trusses, enhancing their visual impact and atmosphere. Here are some creative options to consider:
- Uplighting: Place LED strips along purlins (the horizontal beams that run across the roof structure) or rafters to cast dramatic shadows and add depth.
- Pendant Lights: Suspend stylish pendants from truss members for functional and aesthetic lighting.
- Accent Lighting: Use focused lighting to highlight unique joints or decorative features of the trusses.
- Natural Light: Position windows strategically to flood timber surfaces with soft, natural light.
Adding a lighting plan early simplifies electrical work. It also ensures a great final look.
Prioritize Sustainability In Material Sourcing And Waste Reduction
Enhance the environmental impact of your project by:
- Selecting certified sustainable timber (FSC, PEFC, or SFI certifications)
- Choosing locally sourced wood to minimize transportation emissions
- Utilizing prefabrication techniques to reduce on-site waste
- Designing with end-of-life reuse or recycling in mind
- Incorporating reclaimed timber for its distinctive character and eco-friendly advantages
Frequently Asked Questions
How do I choose the right size and spacing for timber trusses?
The size and spacing of trusses will vary depending on your room’s dimensions, design needs, and the weight of materials above, like roofing or snow. Larger spaces or heavier loads often need larger trusses placed closer together. To ensure safe and efficient truss spacing, always consult a structural engineer or an experienced designer.
Are exposed trusses structurally sound or just decorative?
True timber frame trusses are fully structural. They provide the same roof support as hidden trusses or traditional framing. Some decorative trusses are only for looks. Most exposed trusses in custom homes combine style with strong load-bearing functionality.
Can I install lighting or HVAC within timber trusses?
Yes, with careful planning, it’s possible. LED strip lights or pendant fixtures can be integrated into the trusses or suspended from them. For HVAC, work with your architect and builder early. This helps route ductwork discreetly, without impacting structure or design.
What kind of maintenance do timber trusses need?
Well-constructed and properly finished timber trusses require very little maintenance. Regular dusting and occasional inspections for insect activity or moisture are usually sufficient. In humid or exposed areas, protective finishes may need reapplication to maintain durability. Reclaimed or exterior trusses may require more frequent inspections based on weather exposure.
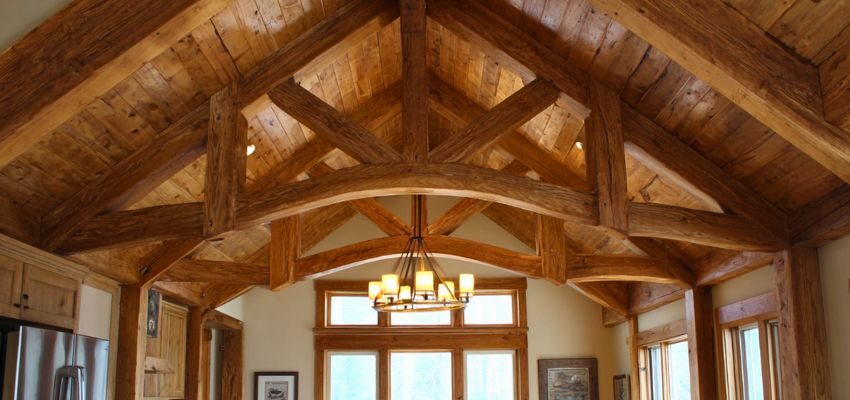
Bringing Strength, Style, And Sustainability Together With Timber Frame Trusses
Timber frame trusses are strong, versatile, and sustainable. Their timeless design creates stunning open spaces filled with warmth, character, and elegance. From classic king post to bold hammer beam, these trusses fit both traditional and modern aesthetics.
Ready to transform your space? Vintage & Specialty Wood provides reclaimed and specialty timber trusses that add unique character and sustainability to your project. Visit Vintage & Specialty Wood today to get started.
Hire The Timber Experts For Your Next Project
Vintage & Specialty Wood should be your source of the highest quality timbers from around the world. When it comes to fabricating and installing reclaimed wood or specialty wood products in your home, we don’t cut corners. We offer many reclaimed wood and specialty wood products such as Douglas Fir, white oak, and much more. We also offer timber framing and wood flooring services as well. Contact our team today to speak to a timber expert about what Vintage & Specialty Wood can do for you.

This Blog Is Fact Checked
This content has undergone meticulous fact-checking by our team of internal experts. Gain a deeper understanding of the high editorial standards we uphold on our website here.

About The Author
Experience, exploration, and knowledge are the hallmarks of writer Rei Bayucca. Her dedication to crafting articles that both inspire and educate will leave you thinking long after you’ve finished reading.

