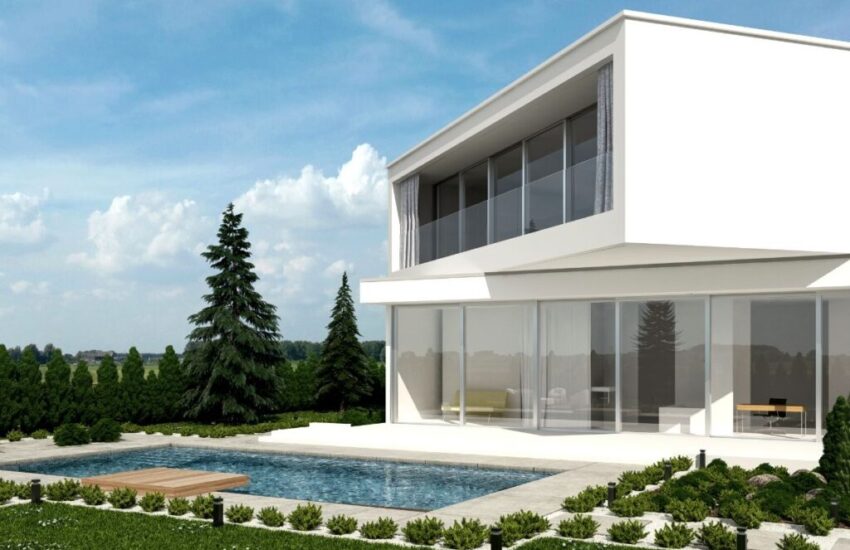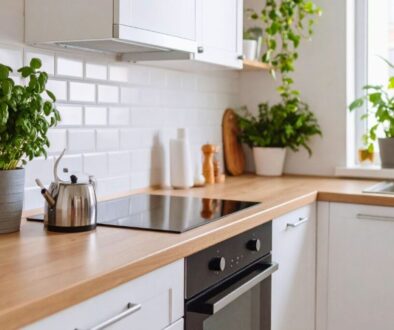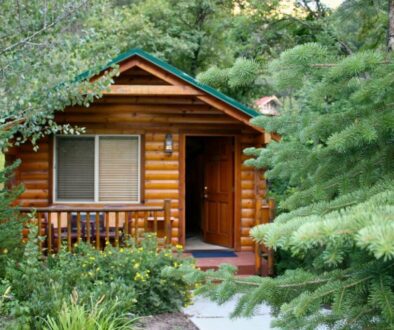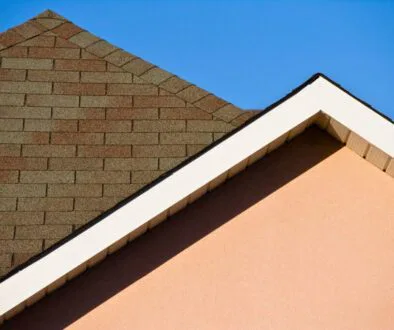Finest Examples of Cubic Homes Around the World

Published May 11th, 2020
From luxurious living spaces to compact homes, cubic architecture has dominated contemporary housing designs. It’s angular, and minimalist characteristic echoes the modern preference for simple yet unique structures.
If you’re looking for chic and modern home design ideas, these finest examples of cubic homes architecture are worth checking out.
1. Codina House
Mendoza, Argentina
Situated in a large expanse of flatland, Codina House is built with the country’s tropical weather in mind. A large central courtyard dominates the interior which opens to a large lateral garden. This helps keep the house cool even during summer. It’s an interesting combination of urban chic with Latin American opulence.
2. H4 House
Connecticut, USA
With its black and white horizontally striped walls and futuristic cubic structure, H4 House is intriguing locals and visitors from miles around. This mesmerizing two-floor structure is designed specifically for small spaces. With three bedrooms, 2 balconies and a garage, this design is perfect for either a small family home or a modern office space.
3. Panorama and WMR Home
Navidad, Chile
Perched atop a beachside slope, this cubic structure offers a panoramic view of the ocean. It allocates a single space for the living room, dining room, and kitchen with the bedrooms above it. It also features a partly-enclosed terrace that allows the inhabitants to stay outside even on windy days.

4. Sierra Bonita Apartments
California, USA
With its photovoltaic panels and stylish balcony screens, Sierra Bonita apartments embody a quintessential 21st-century building. The building’s east-west orientation also takes advantage of daylight which reduces power consumption.
5. Gomez Residence
Madrid, Spain
This single-family residence covers an area of just over 4,300 square feet. Its contrasting black-and-white color scheme highlights the home’s masculine design elements. This is further emphasized by the stainless steel accents and staircase. The living room is also peppered with floor-to-ceiling glass panels which maximize the natural light. While the kitchen counters are a striking contrast of wood and stainless materials.
6. Ber House
Midrand, South Africa
Elegant. Minimalist. Iconic. These three words perfectly describe this home. Crisscrossing steel bars make up a large expanse of its walls which is highlighted at night by strategically-placed lights. The interior architecture is characterized by different elevation levels for each space. Its gorgeous surrounding landscape neatly wraps up the house’s aesthetics.
7. Hillcrest House
Vancouver, British Columbia, Canada
Deviating from the signature materials of modern cubic buildings, Hillcrest House trades concrete for laminated wood. And we dare say they made the right decision. The elegant mix of wood and glass panels softens the sharpness of its cubic design. It makes the house less imposing and more “homey” but with a touch of chic minimalism.
8. Hironaka House
Tokyo, Japan
Hironaka House is undoubtedly one of the most famous houses in Tokyo. It has already been featured in various architectural magazines around the world. And we can understand why.
Aside from an all-white facade, the tree branches used as decorative posts in the house has an interesting backstory. They were the same trees that stood in that very same property for 35 years. Instead of discarding it, the architect decided to incorporate it into the overall design which adds an exotic “zen” ambiance to the interior.
9. The Cleft House
New Delhi, India
Covering a narrow area beside a busy city road, this house’s impressive facade never fails to mesmerize passersby. A spiral staircase dominates the space stretching across four levels of floors. The bedrooms on each floor level utilize natural daylight with floor-to-ceiling glass walls on the exterior corners.
10. Ipes House
Sao Paulo, Brazil
This remarkable house is revolutionary in every sense. It uses exposed concrete, a technique that many builders considered virtually impossible years ago. The handmade ripped texture in its wooden facade took expert craftsmanship and hours of painstaking labor. A low-ceilinged first floor and radical use of materials in the upper floors make the topmost structure look like it’s floating. It also boasts of pivoting panels as the main entrance which opens entirely to the front garden.
Get The Best Woods For Your Construction Project!
Using rare and quality woods in your construction projects is not just a luxury. It’s an investment. If you’re looking to increase the aesthetic and monetary value of your property, we have the best and most complete collection of vintage and specialty woods you can choose from. Contact us now to get a professional opinion from our team of timber experts!
Hire The Timber Experts For Your Next Project
Vintage & Specialty Wood should be your source of the highest quality timbers from around the world. When it comes to fabricating and installing reclaimed wood or specialty wood products in your home, we don’t cut corners. We offer many reclaimed wood and specialty wood products such as Douglas Fir, white oak, and much more. We also offer timber framing and wood flooring services as well. Contact our team today to speak to a timber expert about what Vintage & Specialty Wood can do for you.

This Blog Is Fact Checked
This content has undergone meticulous fact-checking by our team of internal experts. Gain a deeper understanding of the high editorial standards we uphold on our website here.

About The Author
Judy Ponio is a professional writer for the Vintage & Specialty Wood website blog. Her passion for carpentry and wood working coupled with her commitment to fact based blogging has helped her articles help millions of people over the years.




